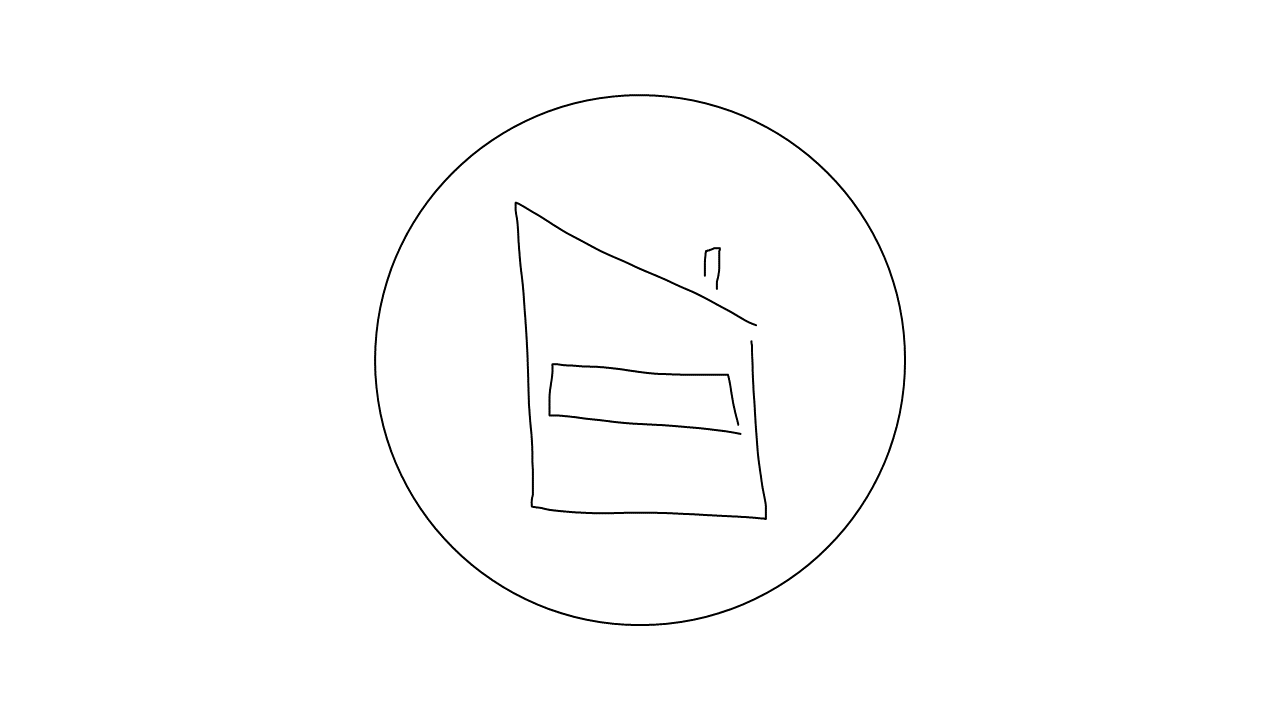KITCHEN.
- T
- Aug 1, 2018
- 2 min read

This was the biggest design task for us. I love a good kitchen and as it's being so small it needs to have a lot of great storage and be as functionable as can be.
We decided to go with a movable island (on casters) so that we can move it out of the way, this is basically our pantry ( one 800mm wide 2 drawer unit ) ( my super organized pantry, you just wait!)
We also decided, as we are not having a dishwasher to really make the heights of the counter tops work for us. ‘we are tall people’. I will tell you later what I mean, when I can show you. But in short terms it means that when you stand up normally to do your dishes you want to reach the bottom of the sink bottom without bending over as this is bad for your posture.
Want to add a caption to this image? Click the Settings icon.
We have also utilised the area underneath the units (where you usually put a toe kick) by putting in a drawer underneath, I will replicate this one the other side as our plumbing goes through the wall and not the floor so we can create a perfect storage space for mason jars 😊 (Pickles!!!)
The unit above our sink have got a drying rack which will be our storage cupboard for plates, cups and glasses, handy! As you can see in the photo we have got a lot more done since last post. The interior wall cladding is up and has got the first coats of paint on (2 more to go) Our initial idea was to white wash the walls but decided to give it a go with complete white and wood filled gaps, which you can still see but we cannot avoid this.
The mezzanine wall has got grooved ply painted in Resene- Grey olive and I am so happy with the result of this 😊
Video | Just Installed the kitchen :)




Comments